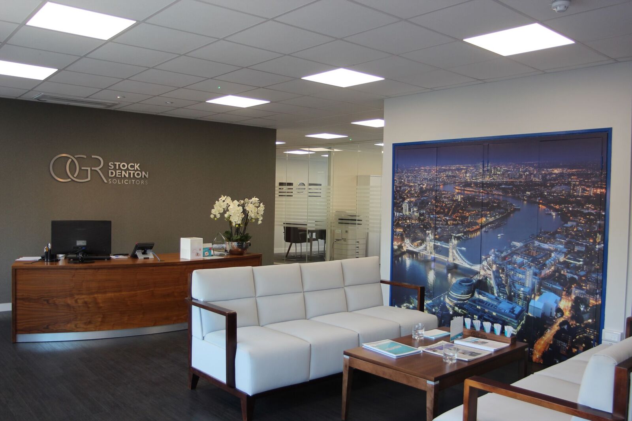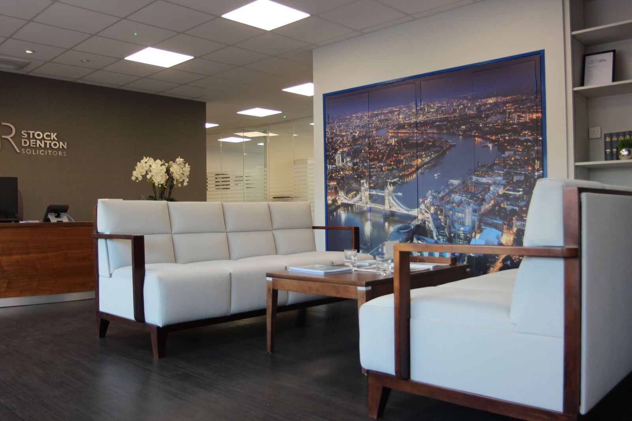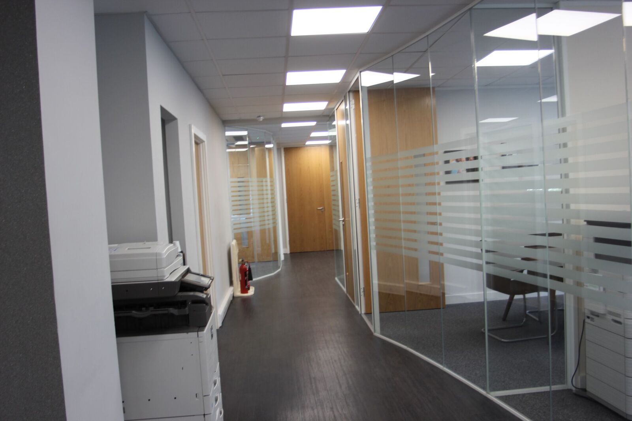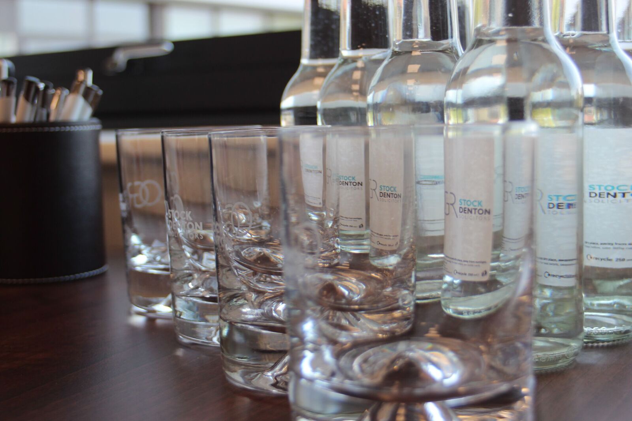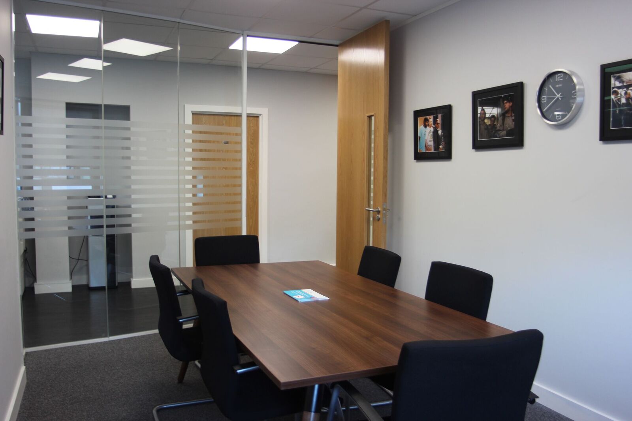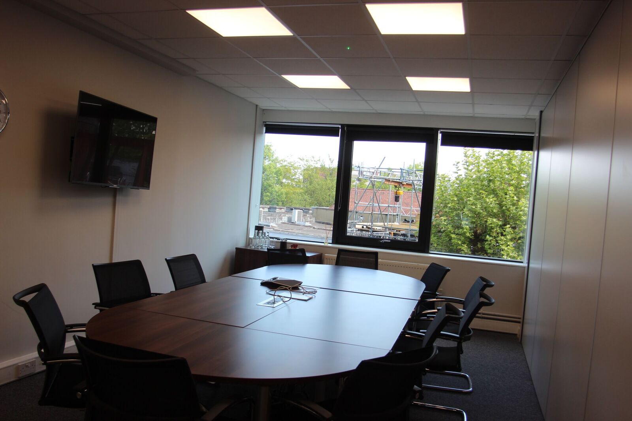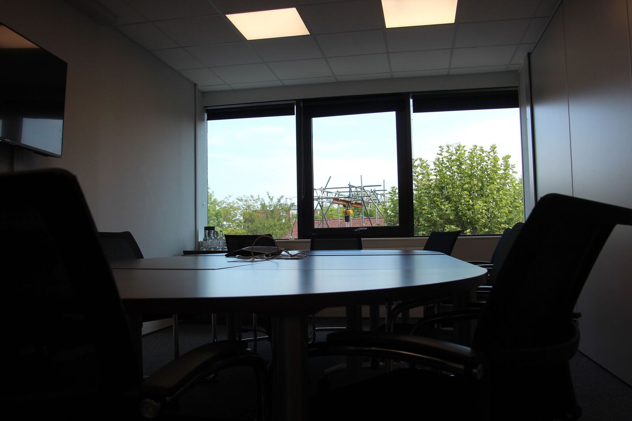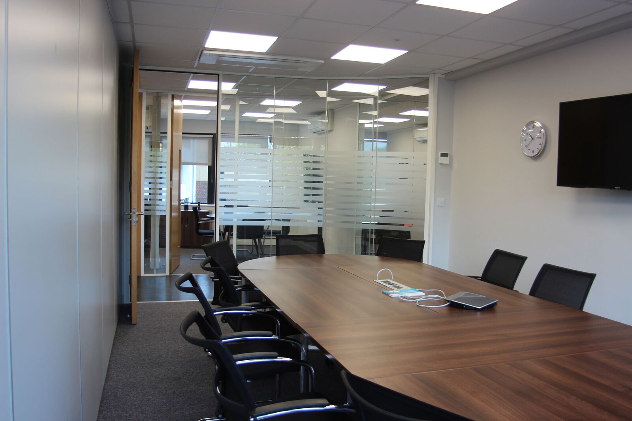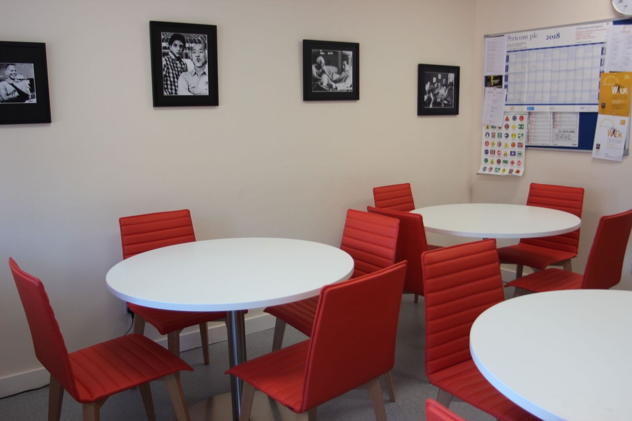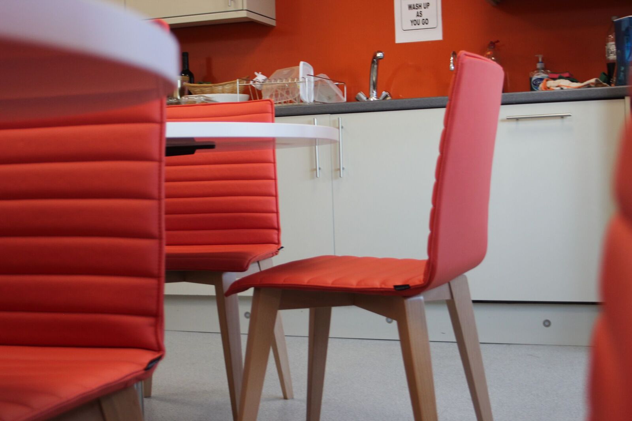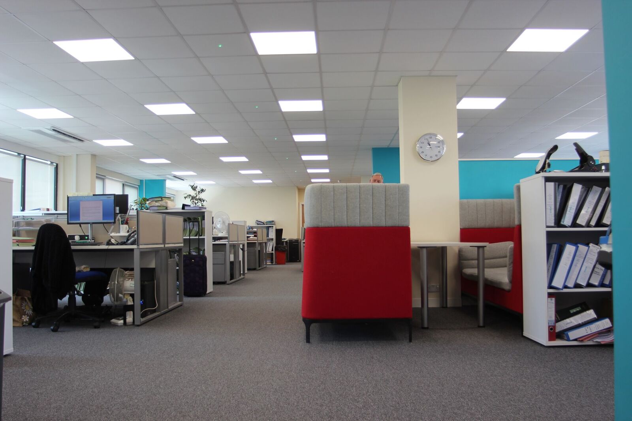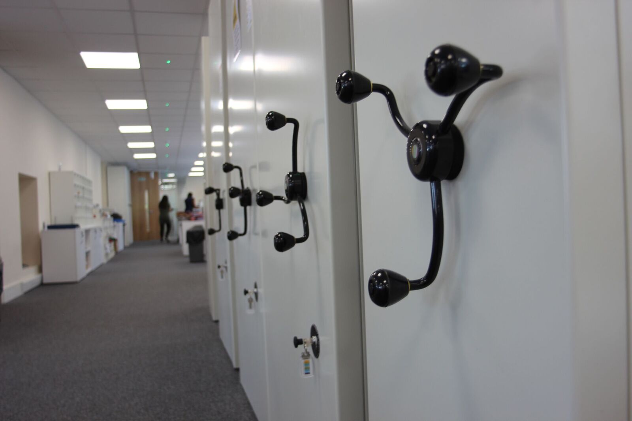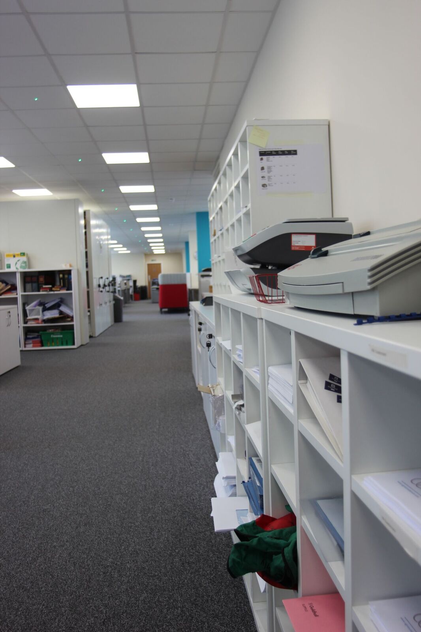Client Name: OGR Stock Denton
Project Type: Full Executive Office Refit
Project Size: 600m2
OGR employed Cupaz to help with not just an office refit but an office move, extensive layouts were carried out for the interiors and furniture in order to find the best possible layout for the space, alot of the furniture was actually recycled from the previous location. The original space before the fitout was one open space which Cupaz then split up into a few small office working rooms and a large open place office, Cupaz used a variety of space saving solutions such as soft partitioning to create pockets of space within the large open plan office. They also used a roll rack for their paperwork similar to a library to avoid having to use a whole space up with paperwork.
A large amount of the external office was split up with glass paritioning to create several small meeting rooms along the corridor, the client advised that as well has having a need for many small office spaces, they often needed a large open space for larger meetings, the simpliest solution to this was to provide the office with two large boardrooms alongside each other. A moving wall was created between the two in order to break the space or open it wider for larger working space.
Cupaz created bespoke storage for this job as the office was fairly big however they had miles of paperwork and documents that they needed daily access too, Cupaz continued to create a bright and comfortable kitchen as a break room so that people had somewhere to relax - this was an important item the client had asked for.



